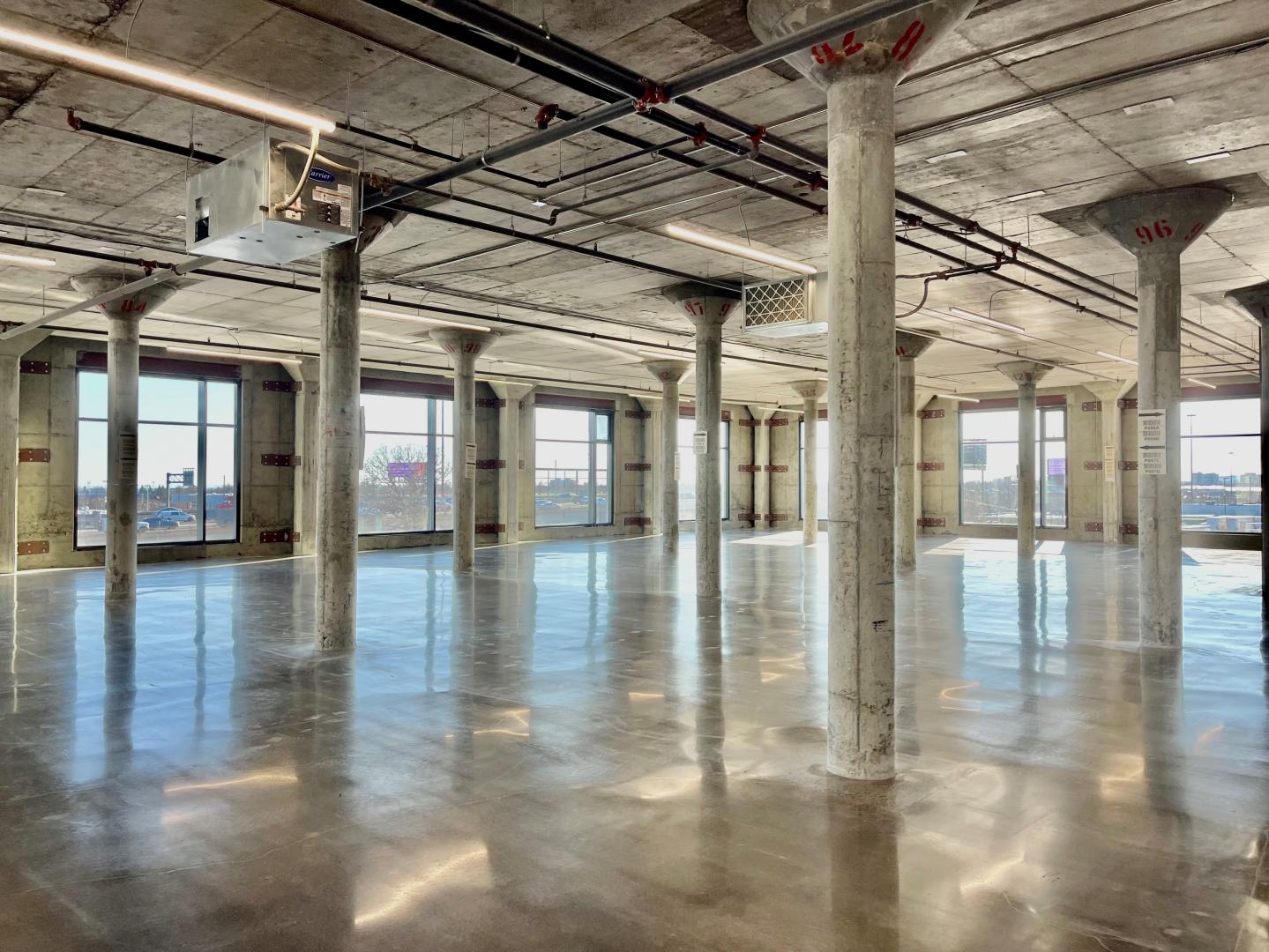How To Optimize Space Utilization In A Commercial Layout?
Elevate your business space with our expert commercial interior design. Contact Ambient Designs Ltd today!
How To Optimize Space Utilization In A Commercial Layout?
Optimizing space utilization in a commercial layout involves strategic planning to maximize efficiency and functionality. Start by assessing the flow of movement and identifying areas that can be better utilized or reconfigured. Implement flexible furniture and modular design elements to adapt to different needs. Use vertical space with shelves and storage solutions to free up floor area. Open layouts can enhance collaboration, while designated zones for specific tasks improve workflow. Incorporating multifunctional spaces ensures that each area serves multiple purposes, increasing overall utility. For expert guidance on optimizing space in your commercial layout near Toronto, contact Ambient Designs Ltd. Our architects specialize in creating efficient and dynamic environments tailored to your business needs.
What Are The Benefits Of Open Floor Plans In Commercial Spaces?
Open floor plans offer several benefits for commercial spaces, making them a popular choice in modern office design. They promote collaboration and communication by removing physical barriers and creating a more inclusive environment. The flexible layout allows for easy reconfiguration, adapting to changing needs and team sizes. Open spaces enhance natural light flow, contributing to a brighter and more inviting atmosphere. Additionally, they often improve ventilation and reduce the need for extensive partitioning materials, leading to cost savings. For expertly designed open floor plans that boost productivity and flexibility, contact Ambient Designs Ltd. Our architects near Toronto are dedicated to creating dynamic and functional commercial environments tailored to your business needs.
